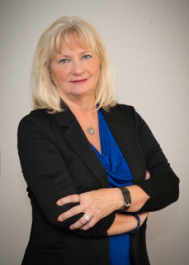- 3 Bedrooms
- 2 Full Bath
- 1,056 SqFt
- MLS# 50112080
- Photos
- Map
- Satellite
Property Information
- Status
- Sold
- Address
- 11612 Burt
- City
- Emmett
- Zip
- 48022
- County
- St. Clair
- Possession
- negotiable
- Zoning
- Residential
- Property Type
- Single Family
- Listing Date
- 06/13/2023
- Subdivision
- none
- Total Finished SqFt
- 1,056
- Above Grade SqFt
- 1,056
- Garage
- 3.5
- Garage Desc.
- Detached Garage, Electric in Garage, Gar Door Opener, Heated Garage, Workshop
- Waterfront Desc
- Pond
- Water
- Private Well
- Sewer
- Septic
- Year Built
- 1993
- Home Style
- Ranch
- Parking Desc.
- 2 Spaces
Rooms and Land
- MasterBedroom
- 17X16 1st Floor
- Bedroom2
- 13X10 1st Floor
- Bedroom3
- 13X10 1st Floor
- Kitchen
- 18X14 1st Floor
- Living
- 17X18 1st Floor
- Bath1
- 1st Floor
- Bath2
- Lower Floor
- 1st Floor Master
- Yes
- Basement
- Block, Finished, Partially Finished
- Cooling
- Ceiling Fan(s), Central A/C
- Heating
- Forced Air
- Acreage
- 5.03
- Lot Dimensions
- 280X844X302X725
- Appliances
- Dishwasher, Disposal, Dryer, Microwave, Range/Oven, Refrigerator, Washer, Water Softener - Owned
Features
- Interior Features
- 9 ft + Ceilings, Hardwood Floors, Spa/Jetted Tub, Sump Pump, Walk-In Closet
- Exterior Materials
- Vinyl Siding
- Exterior Features
- Deck, Garden Area, Pond, Porch
Mortgage Calculator
- Property History
- Schools Information
- Local Business
| MLS Number | New Status | Previous Status | Activity Date | New List Price | Previous List Price | Sold Price | DOM |
| 50112080 | Sold | Pending | Jul 13 2023 11:23AM | $342,000 | 9 | ||
| 50112080 | Pending | Contingency | Jun 23 2023 9:52AM | 9 | |||
| 50112080 | Contingency | Active | Jun 19 2023 9:20AM | 9 | |||
| 50112080 | Active | Coming Soon | Jun 16 2023 6:20AM | 9 | |||
| 50112080 | Coming Soon | Jun 13 2023 2:51PM | $329,900 | 9 |
Learn More About This Listing
Listing Broker
![]()
Listing Courtesy of
Real Estate One
Office Address 44250 Garfield Road 200
Originating MLS: MiRealSource
Source MLS: MiRealSource
THE ACCURACY OF ALL INFORMATION, REGARDLESS OF SOURCE, IS NOT GUARANTEED OR WARRANTED. ALL INFORMATION SHOULD BE INDEPENDENTLY VERIFIED.
Listings last updated: . Some properties that appear for sale on this web site may subsequently have been sold and may no longer be available.
Our Michigan real estate agents can answer all of your questions about 11612 Burt, Emmett MI 48022. Real Estate One, Max Broock Realtors, and J&J Realtors are part of the Real Estate One Family of Companies and dominate the Emmett, Michigan real estate market. To sell or buy a home in Emmett, Michigan, contact our real estate agents as we know the Emmett, Michigan real estate market better than anyone with over 100 years of experience in Emmett, Michigan real estate for sale.
The data relating to real estate for sale on this web site appears in part from the IDX programs of our Multiple Listing Services. Real Estate listings held by brokerage firms other than Real Estate One includes the name and address of the listing broker where available.
IDX information is provided exclusively for consumers personal, non-commercial use and may not be used for any purpose other than to identify prospective properties consumers may be interested in purchasing.
 Provided through IDX via MiRealSource. Courtesy of MiRealSource Shareholder. Copyright MiRealSource.
Provided through IDX via MiRealSource. Courtesy of MiRealSource Shareholder. Copyright MiRealSource.
The information published and disseminated by MiRealSource is communicated verbatim, without change by MiRealSource, as filed with MiRealSource it by its members. The accuracy of all information, regardless of source, is not guaranteed or warranted. All information should be independently verified.
Copyright 2024 MiRealSource. All rights reserved. The information provided hereby constitutes proprietary information of MiRealSource, Inc. and its shareholders, affiliates and licensees and may not be reproduced or transmitted in any form or by any means, electronic or mechanical, including photocopy, recording, scanning or any information storage or retrieval system, without written permission from MiRealSource, Inc.
Provided through IDX via MiRealSource, as the "Source MLS", courtesy of the Originating MLS shown on the property listing, as the Originating MLS.
The information published and disseminated by the Originating MLS is communicated verbatim, without change by the Originating MLS, as filed with it by its members. The accuracty of all information, regardless of source, is not guaranteed or warranted. All information should be independently verified.
Copyright 2024 MiRealSource. All rights reserved. The information provided hereby constitutes proprietary information of MiRealSource, Inc. and its shareholders, affiliates and licensees and may not be reproduced or transmitted in any form or by any means, electronic or mechanical, including photocopy, recording, scanning or information storage and retrieval system, without written permission from MiRealSource, Inc.

